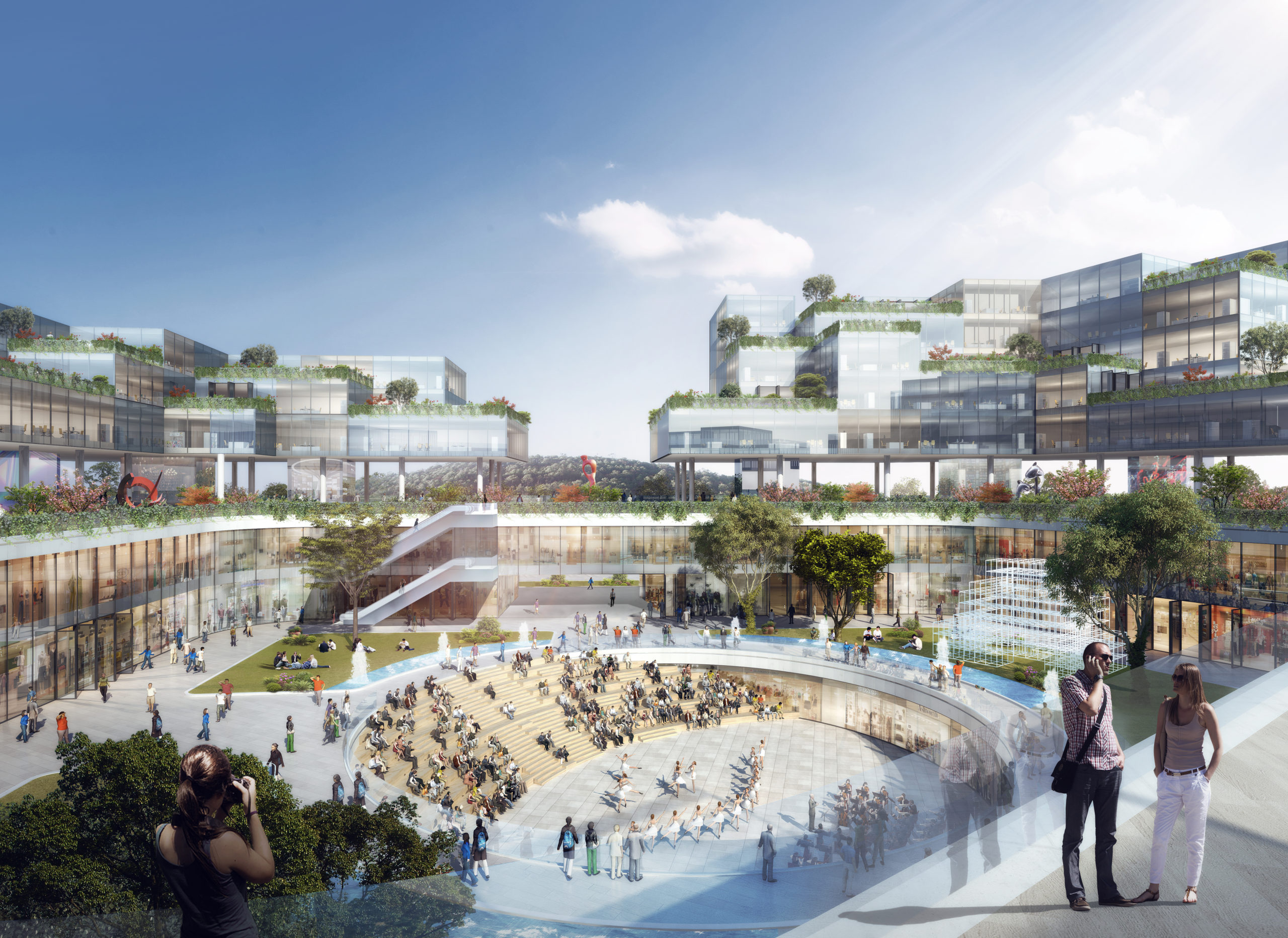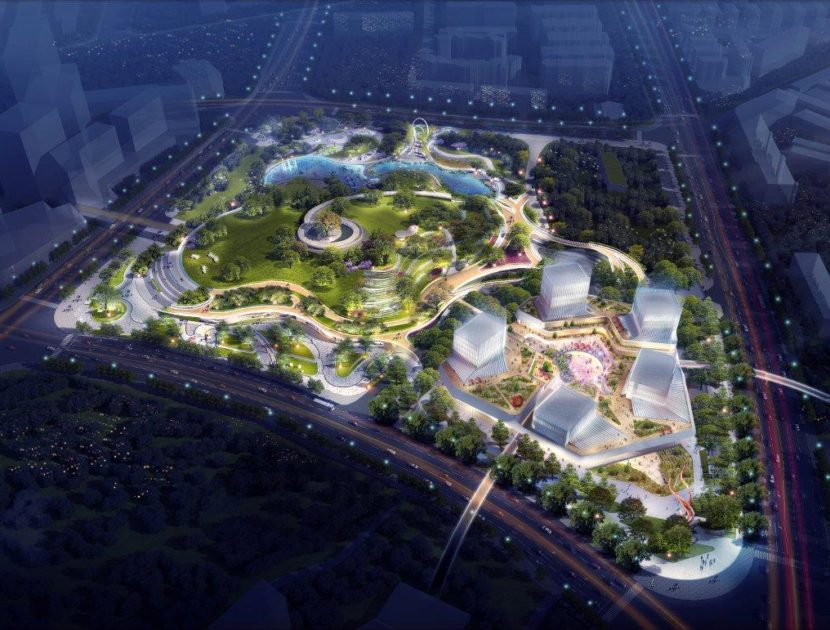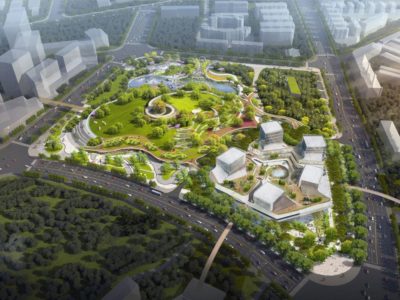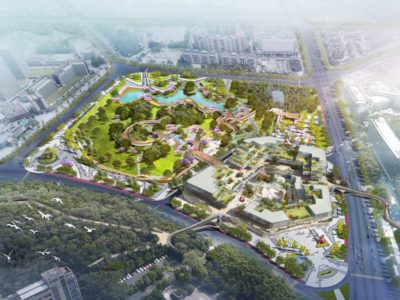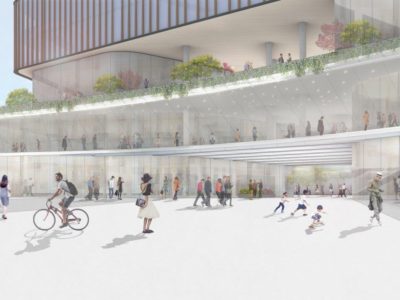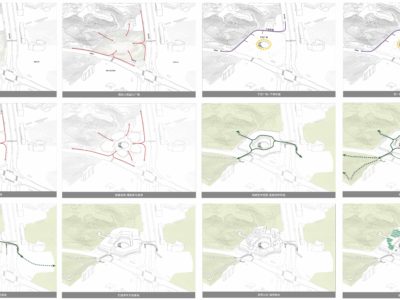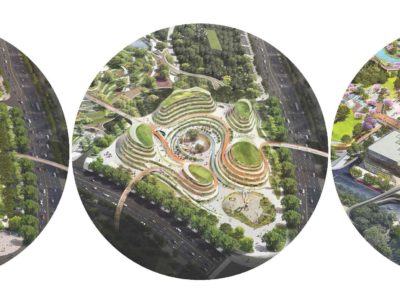Huangqi Culture Plaza Complex
GFA: 49,354 m2 | Site Area: 27,419 m2 | Phase: Concept Design | Team: Yi Ju Chen, Sally Chow, Catherine Ng, Cheuk Kin Kong, Casey Wang, Pak Ka Wong, Xiao Xu Zhao (alphabetical order)
The site of Culture Plaza is located along the main axis of Dongguan city, surrounded by natural landscapes on three sides. As an important public space, we considered the connection to the surroundings as the initial design approach, to integrate into the urban slow traffic system. This project aims to build a space for public activities, cultural events and innovative creativity. Scheme 1: Rhythmic Flow The enclosed massing redefines the original public space, connecting the natural surroundings with multi-level platforms. Public and cultural facilities are increased, while the sculptural architecture stands out in the environment to form a diverse spatial experience. The buildings range from 26 to 47 m, creating a landmark for the district. Scheme 2: Sky Garden + Cultural Platform On the third floor are a network of bridges which connect to the surrounding parks, increasing pedestrian flow while integrating with the urban slow traffic system. The area becomes an important cultural gathering point, together with the sky garden and exhibition spaces. The upper volumes are pix-elated and packed with lush greenery to echo the undulating mountains in the surrounding. The program combines different aspects of technology, production, art and cultural exhibition spaces to create an Urban Cultural Living Room for the Dongguan Bay Area. The layout design incorporates a three-storey atrium with multiple indoor and outdoor pockets, creating a variety of spaces for public activities. The intention to redevelop underused space is evident in both schemes, as they are both fully integrated into the surrounding connections.

