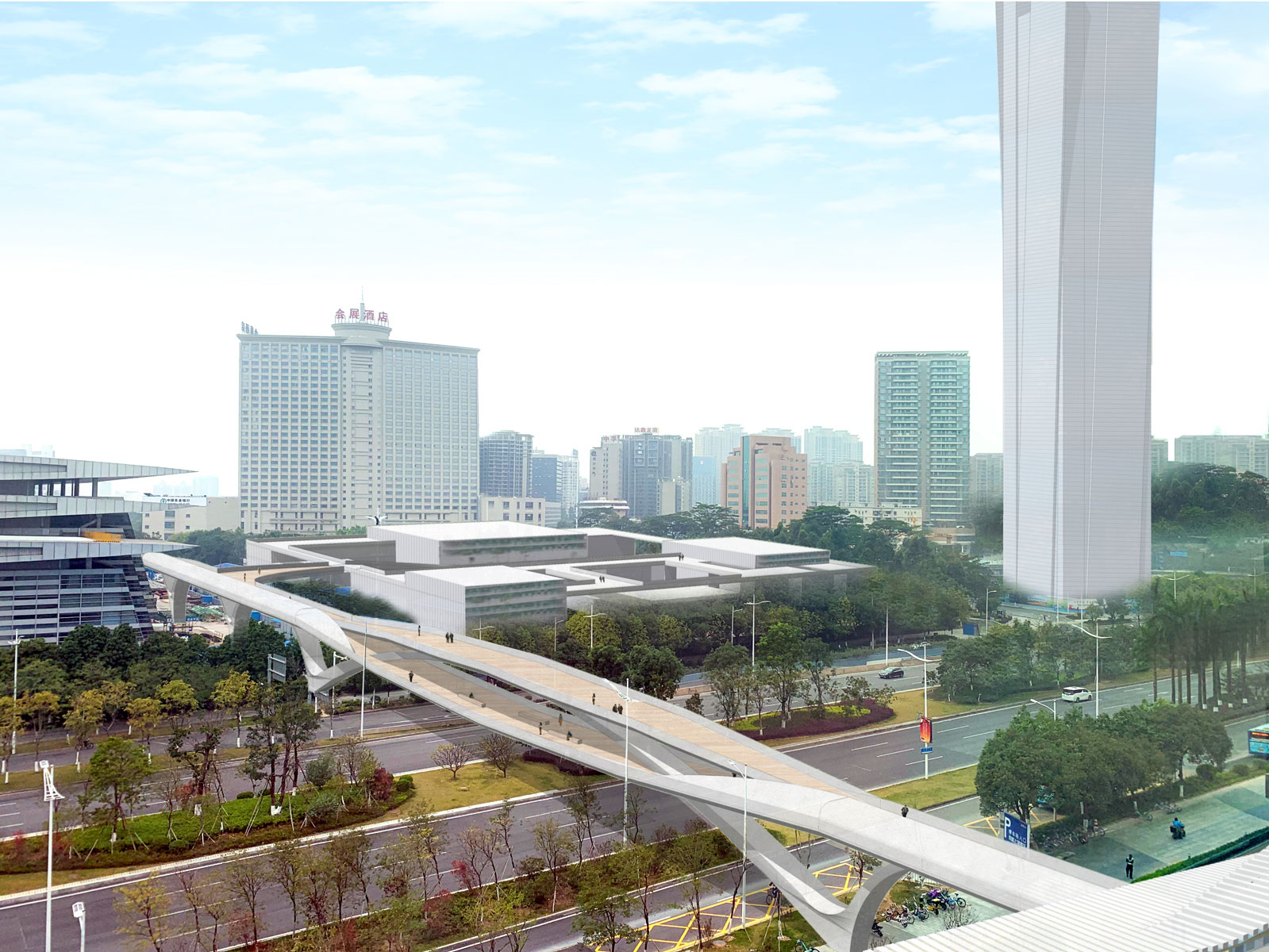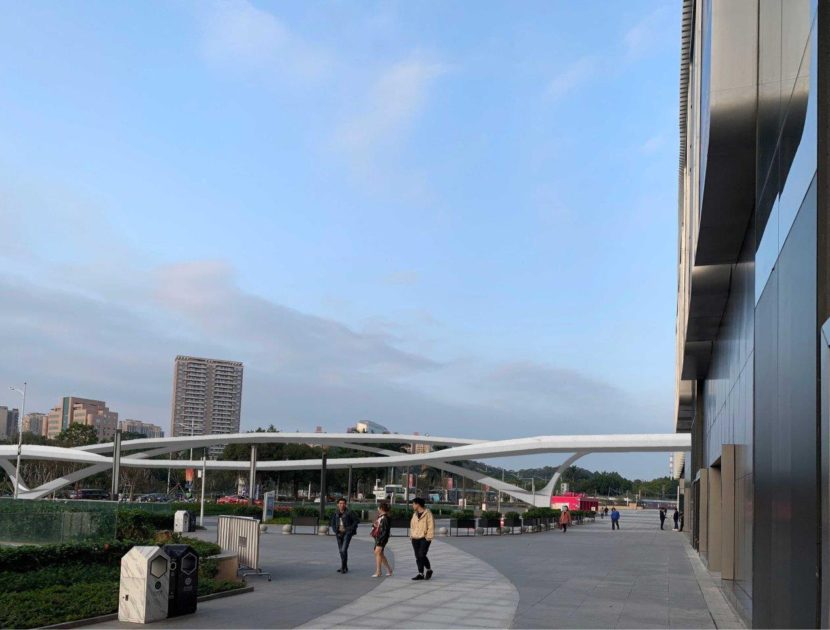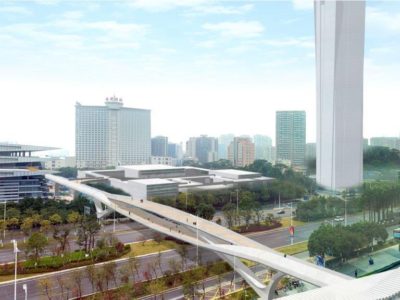Dongguan Civic Center Traffic Strategy
Dimensions: 280 x 10 x 18 m | Longest Span: 140 m | Phase: Concept Design | Team: Catherine Ng, Casey Wang (alphabetical order)
Dongguan Civic Center, originally a convention center, is set to be transformed into a vibrant transportation hub in Dongguan in accordance with the vision of the government. Inspired by the transit-oriented planning model, the design of the new civic center is driven not only by the updated program needs but also by the site’s relationship to the city’s wider transportation network. Roads for vehicles connected to the site are upgraded to make the civic center more accessible. Underground pedestrian passages and footbridges are also incorporated to offer users commuting to and from the civic center a more pleasant experience. Strategic consideration of the Dongguan Civic Center’s connectivity transforms the building into an urban catalyst that revitalizes its surroundings. It offers an example for the Great Bay Area on how new programs and circulation planning at an urban level can transform an existing underused building into a site active 24/7, which benefits the community.



