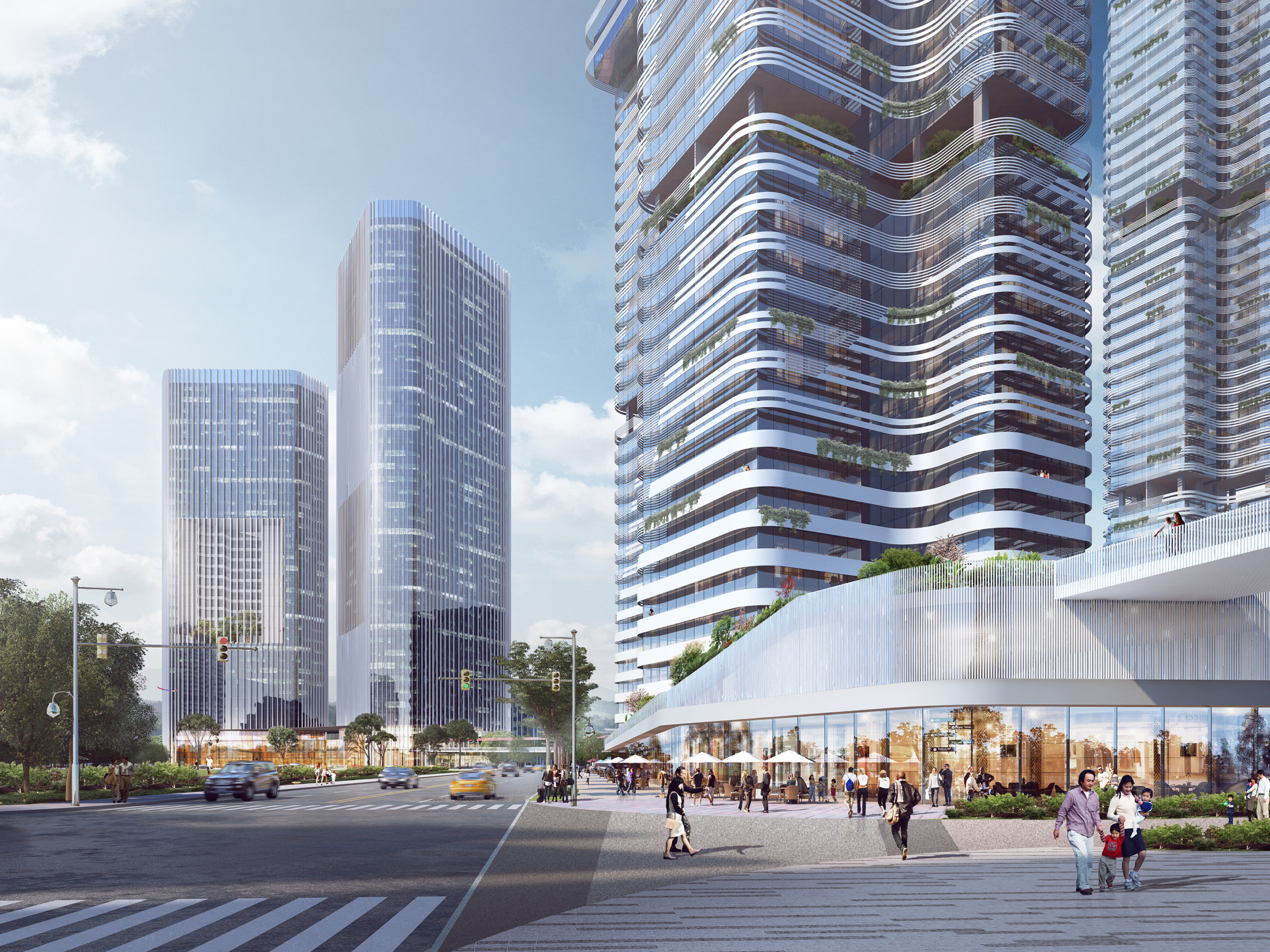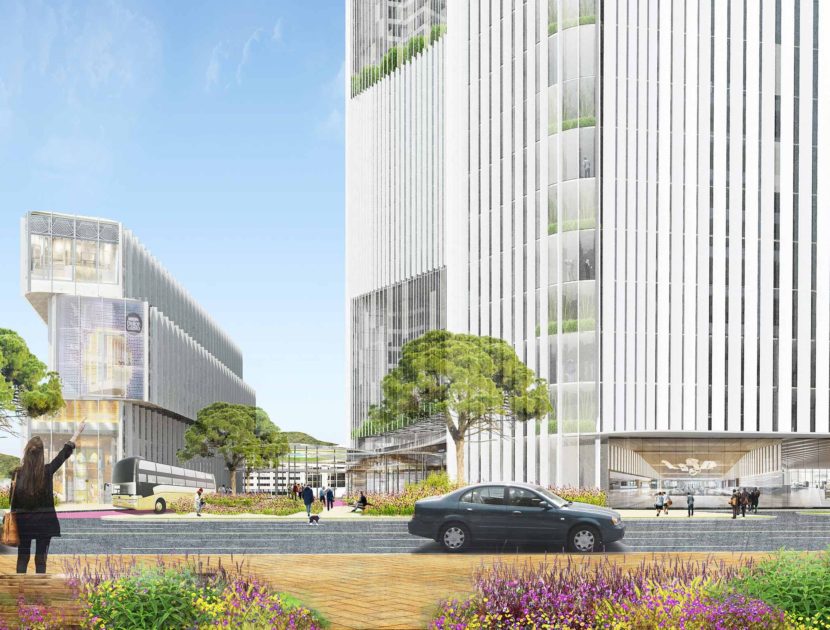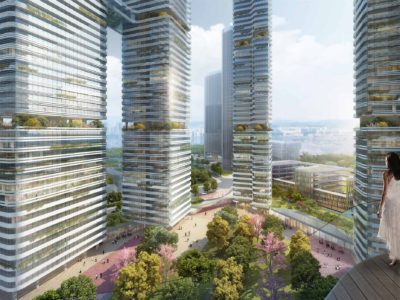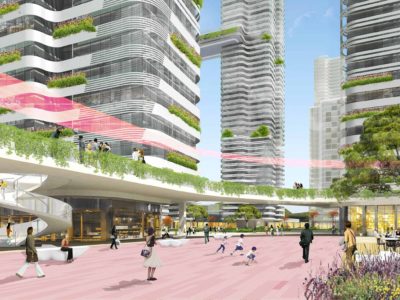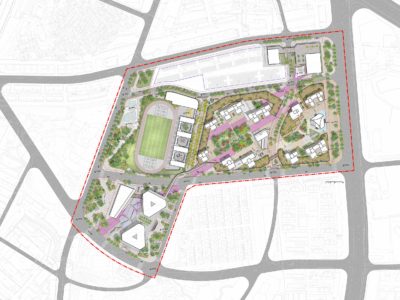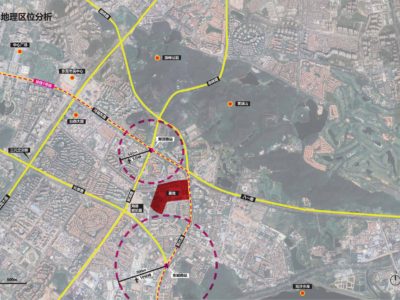Haide Lixin Masterplan
GFA: 498,000 m2 | Site Area: 228,400 m2 | Phase: Concept Design | Team: Yi Ju Chen, Catherine Ng, Casey Wang, Pak Ka Wong, Xiao Xu Zhao (alphabetical order)
The masterplan of Haide is a community consisting of commercial, residential, education, and public facilities. The existing green park in the north and the planned urban green belt are the basis for the architectural layout of the project; the concept is a continuation of this ecological corridor to connect the site to the rest of the city. Under an optimal daylight configuration, the building height and location of the residential area are arranged into a circular community. In order to facilitate the urban corridor, the north-south roads will be zoned as flexible slow pedestrian streets. Commercial elements are intertwined on the lower floors to enhance street life, and pedestrian walkways are introduced to provide connections to the business district. The commercial towers on the southwest side are designed with multiple roof gardens for a panoramic view of Dongguan, whilst contributing to the ever-growing skyline of the city center. Schools and public facilities are spread across the perimeter of the site, forming a strong support system. The various pockets of space contribute to the green corridor, binding the site to principles of ecology, harmony, and livelihood.

