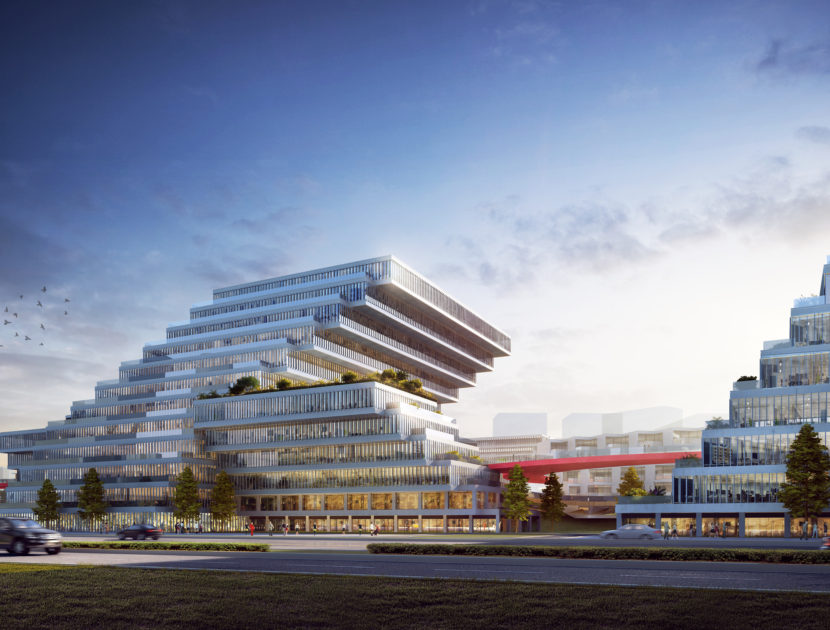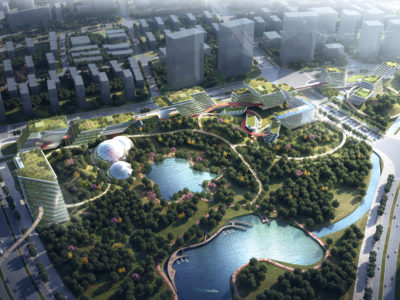Jianzhou Science and Information Center
GFA: 231,800 m2 | Site Area: 36,453 m2 + 36,563 m2 + 16,420 m2 | Phase: Concept Design | Team: Tian Yuan Guan, Casey Wang (alphabetical order)
Jianzhou New Town is located in the Science and Innovation corridor in the East District of Chengdu, benchmarking the International Science Park of eco-wisdom, and providing a world-class sharing platform for the area. The design concept focuses on “integrating” nature with architecture. It extends the surrounding natural space into the project, evolving from coexistence to integration with nature. The vertical building platform combines life, work, and the natural environment into a shared and private ecological space. The layout of the traditional Sichuan residence is characterized by a clear axis, flexible plane, orderly change, and inside-outside space. The overall planning uses these features to integrate and connect with the natural environment. The Ecological Garden also provides citizens with education, entertainment exhibitions, and various other activities. Lastly, Jianzhou New Town’s sustainable development strategy includes: natural daylighting, water conservation, solar energy, and use of sustainable facade materials.






