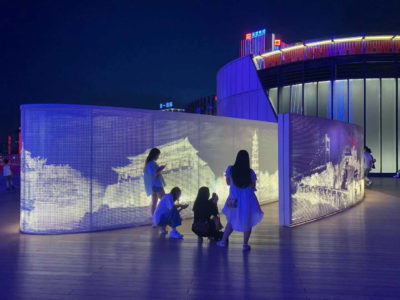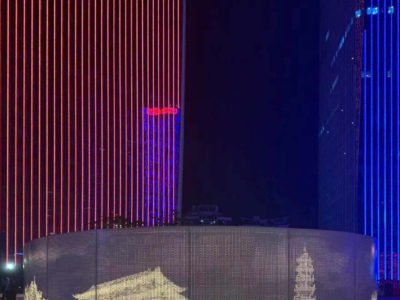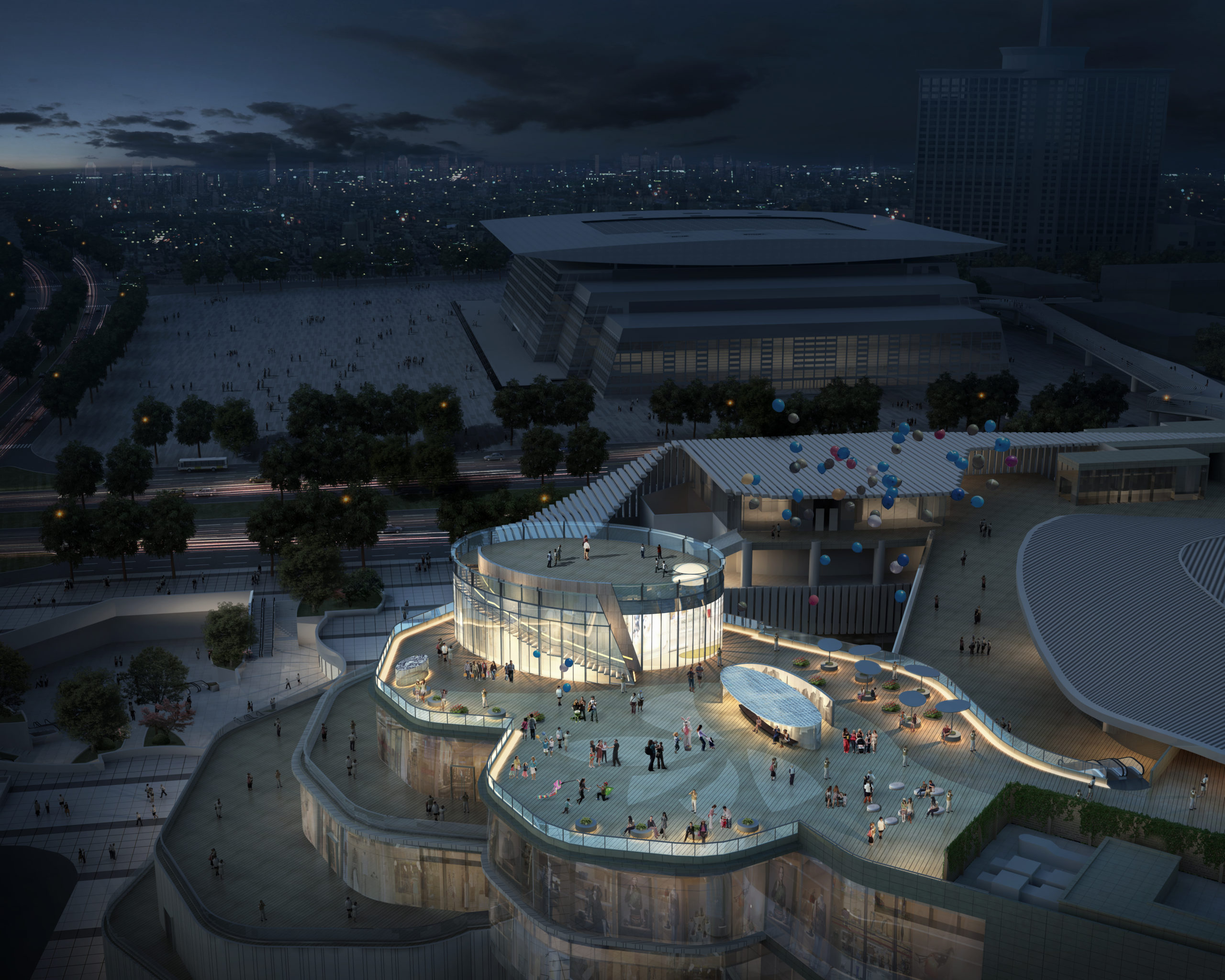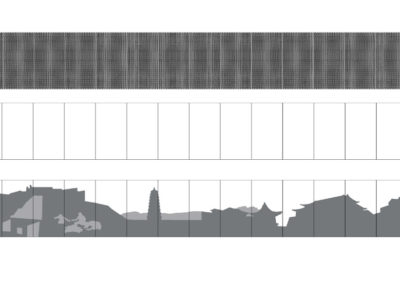Min Ying Mall Roof Landscape
GFA: 2,570 m2 | Site Area: 2,570 m2 | Phase: Concept Design, Design Development, Construction | Team: Catherine Ng, Ricky Suen, Casey Wang, Pak Ka Wong, Xiao Xu Zhao (alphabetical order)
The project is located on the rooftop of a commercial complex in the central urban area of Dongguan. The open space provides users with a panoramic view facing the central business district, showcasing the exhibition corridor as a rest stop and destination after shopping. The exhibition highlights Dongguan’s historical 8 scenic spots, portrayed through the perforated steel plates and lights. Set against the background of new urban skyscrapers, the day and night are reflected in the past, present and future of the city.







