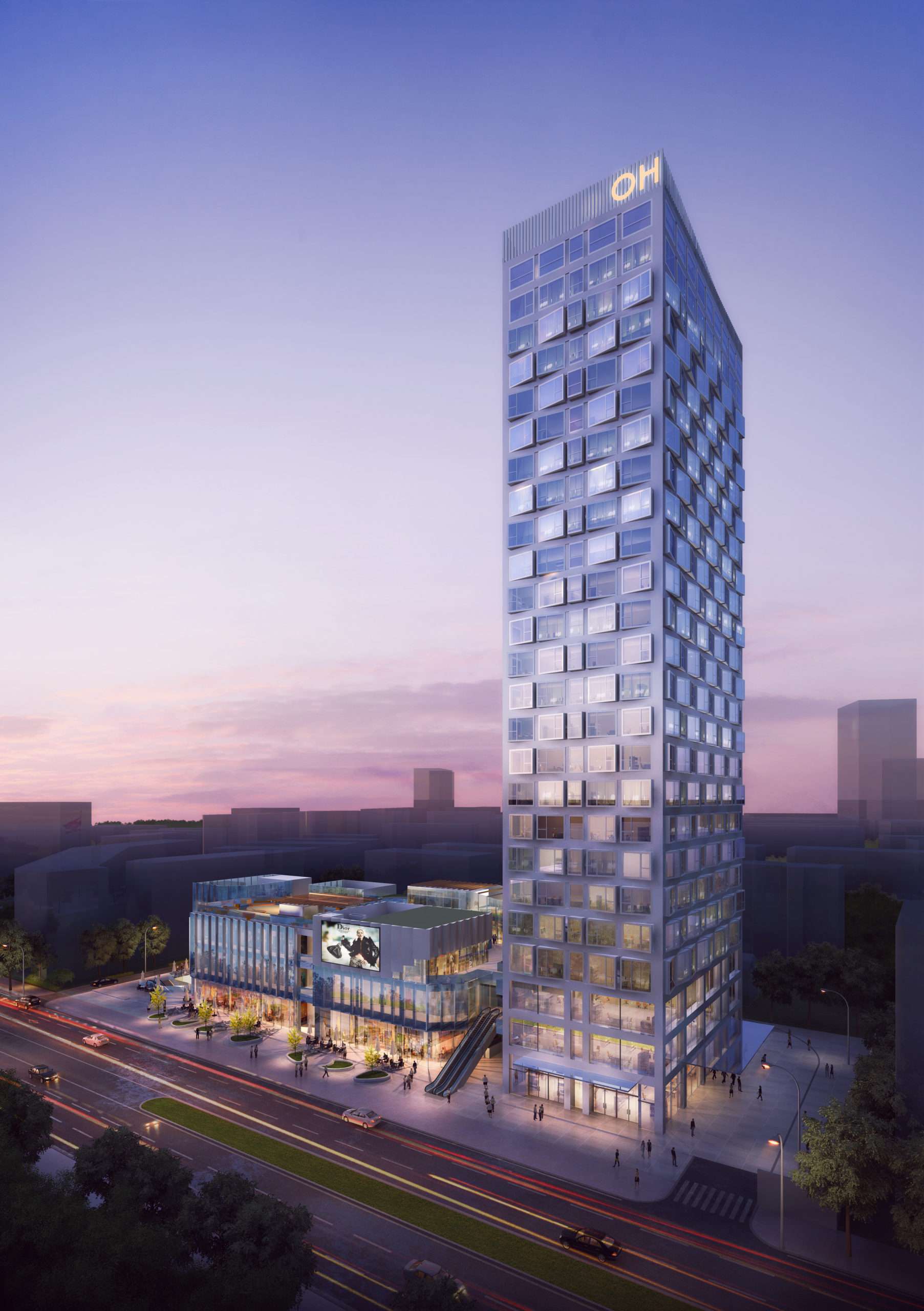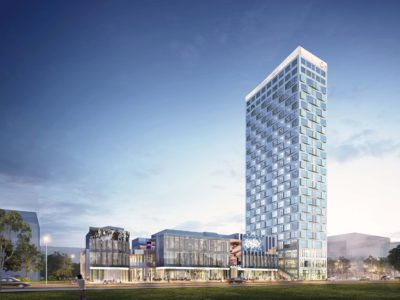Xin Hong Zhi Xin Hotel
GFA: 34,271 m2 | Site Area: 7,018 m2 | Phase: Concept Design, Design Development | Team: Yi Ju Chen, Claudia Juhre, Catherine Ng, Casey Wang, Pak Ka Wong (alphabetical order)
Located on Xinhong Road in Chengdu, the project is renovation work to an existing complex under construction. The Main Tower, Building No. 2, is a 100-room hotel and service apartment. The main color scheme is cool grey, blue and white, creating a modern atmosphere for the complex. The windows of the guest rooms are designed with an oblique angle for a maximum view of the surrounding city. In addition, there is a clubhouse on the roof fitted out with a swimming pool. This space also offers a panoramic view of the landmark TV tower in Chengdu. The podium of Commercial Building No. 1 is transformed into a wider and more open building and provides various public spaces and commercial activities in the atrium and roof. Through the renovation, the project strives to create a new landmark for future entertainment in Chengdu.





