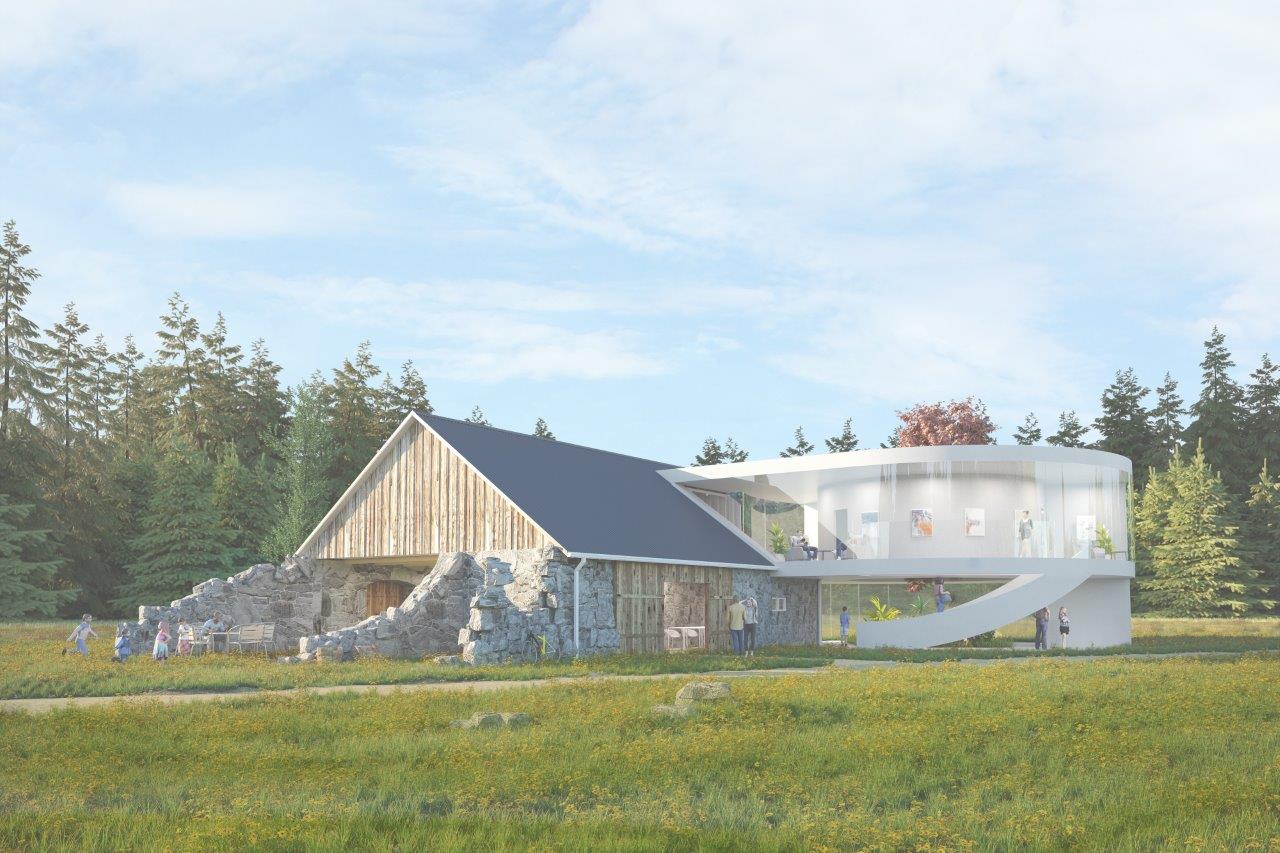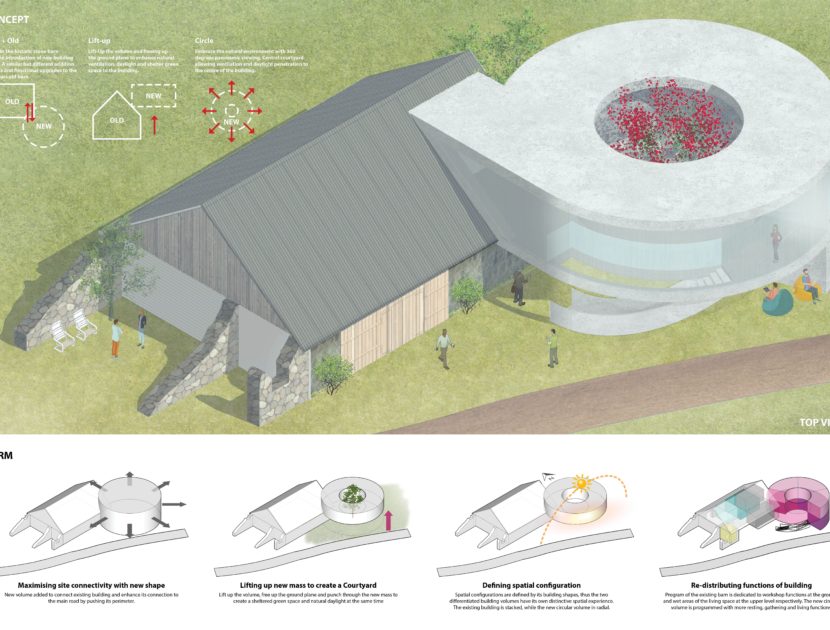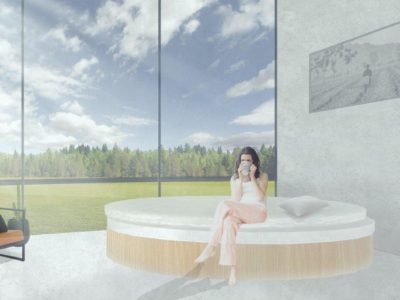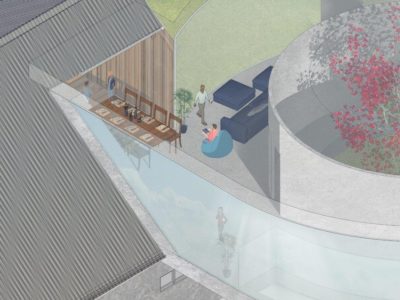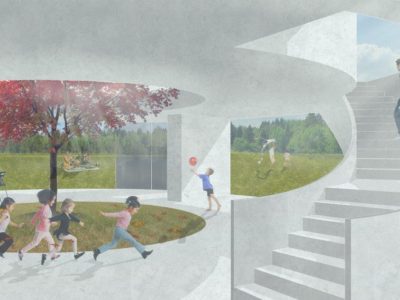Ozolini House
GFA: 300 m2 | Site Area: 161.7 m2 | Phase: Concept Design| Team: Ricky Suen, Casey Wang, Pak Ka Wong (alphabetical order)
This project is to renovate a 169 year stone barn building surrounded by forests and lakes in Ozolini. The owners want to provide an eco-health retreat and tea farm for visitors from all over the world, offering space to explore nature, meditation and tea-making workshops. The design concept of Ozolini House is to introduce an intervention which is simple, efficient and humble, in order to reduce the visual impact on the existing environment. Hence, we propose a new circular building that is lifted up, leaving the ground floor almost intact to allow for people flow, natural ventilation and shelter space for the ground floor. The lifted circular form embraces the natural environment with 360 degrees panoramic viewing, while the central courtyard allows ventilation and daylight penetration to the center of the building. Distinctive spatial experiences are defined by the old and new building configurations. The existing building is stacked, while the new circular volume radial. Meanwhile, a series of different semi-outdoor spaces between the old and new are naturally generated. What began as an abandoned stone barn, is now reimagined as a new eco-tourist destination. The project is responsive to its site and natural environment, while remaining respectful to the existing architecture through conservation and revitalization.

