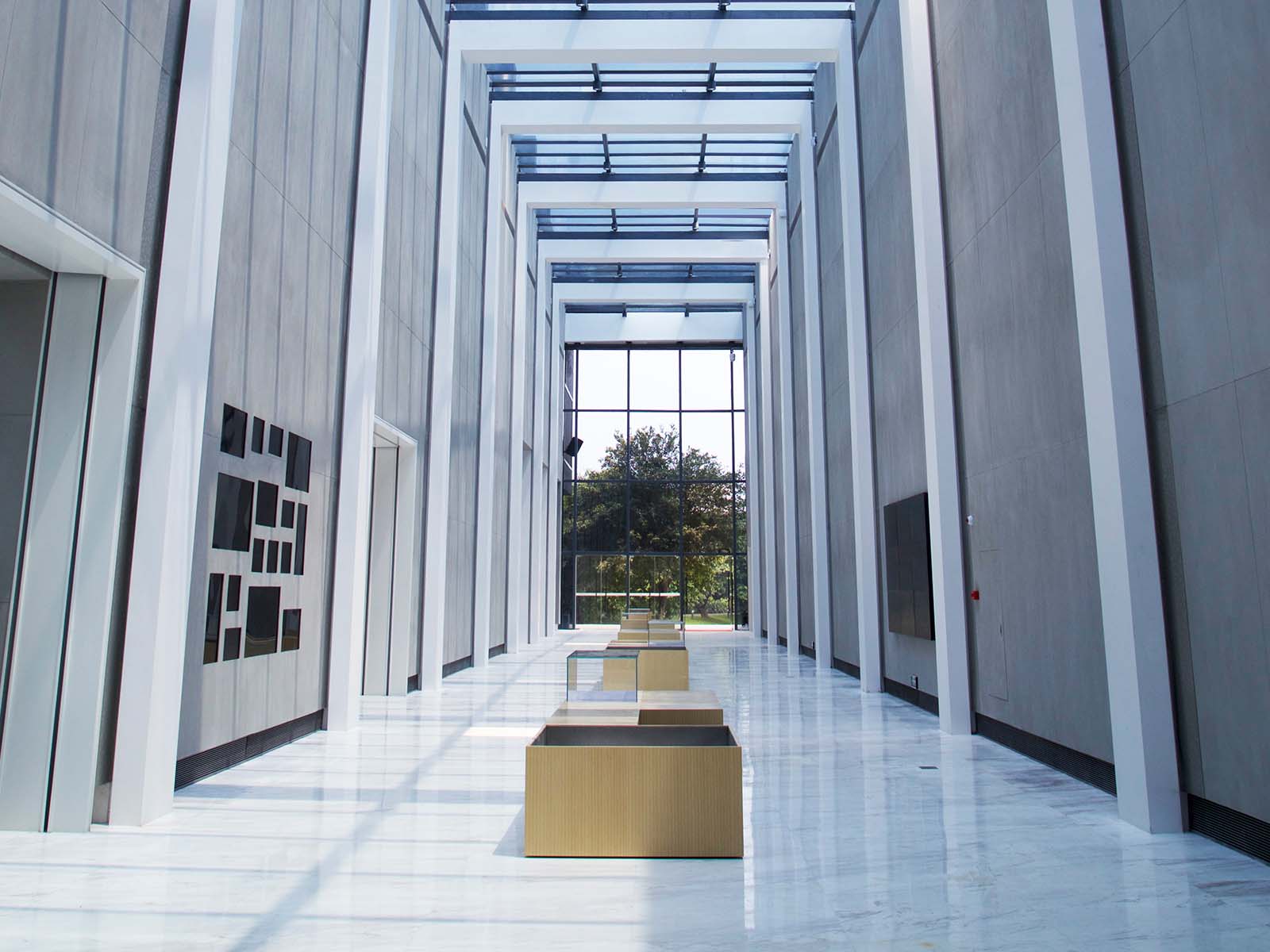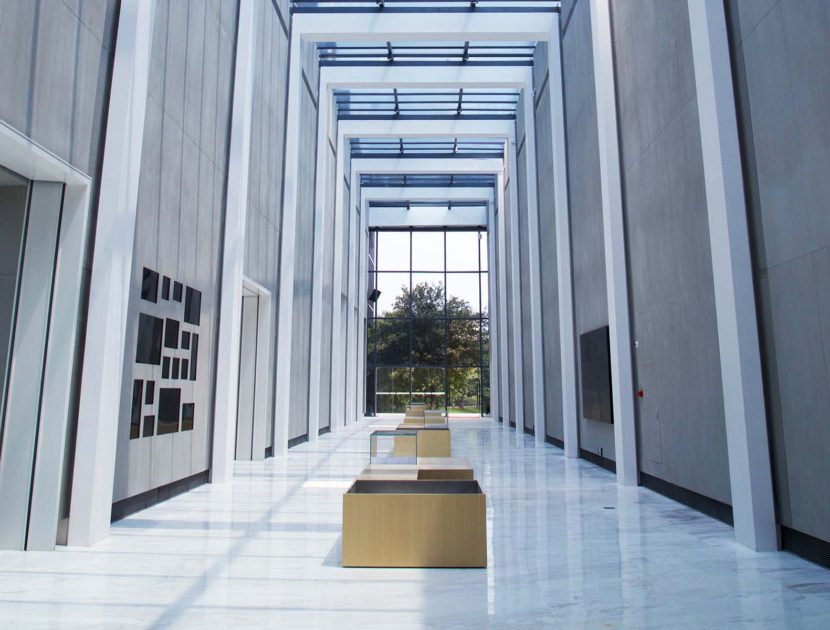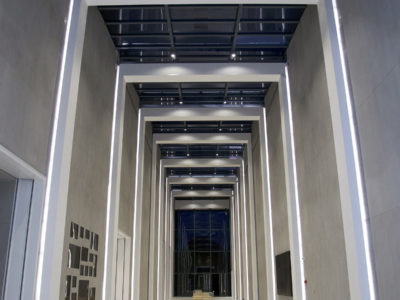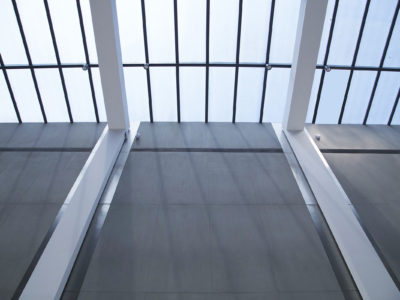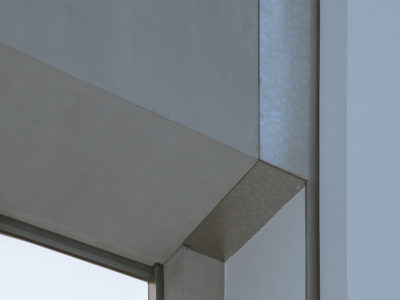Songshan Lake Starlight Corridor
GFA: 360 m2 | Phase: Concept Design, Schematic Design, Detailed Design, Construction | Team: Casey Wang, Hugo Wang (alphabetical order)
The Starlight Corridor is a main linkage at the new Songshan Lake Exhibition Hall. Running from the building’s main entrance to the curtain wall open to the view of greenery and the lake, the corridor connects multiple galleries. The linearity of the space is accentuated by finely crafted steel frames at intervals. The feature skylight brings ample natural light into the space. The clean wall surfaces are canvases for the interplay of light and shadow at different times of the day. They are also backdrops for digital media work and product display.

